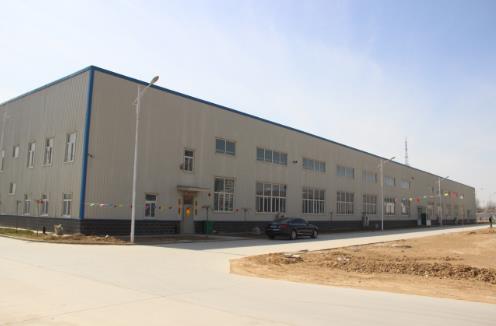1.Do not blindly get a job map modeling calculation. Advanced comprehensive analysis, communicate with the architectural design staff, to fully understand the various engineering (selection function, etc.).
2. Pre-processing before modeling. For example, the calculation of loads is accurate and cannot be estimated. To completely enter the building practice or use requirements.
3. In the process of structural modeling, to understand the significance of each parameter, do not blindly modify the parameters, modify the basis.
4. In the calculation, we should fully consider the economy under the technical conditions. Can not arbitrarily increase the reinforcement or increase the cross-section of the component. This should be regarded as one of our design concepts.
5.Beam,column and plate after computerization should adjust and modify a large number, it must have a basis to follow (according to the calculation diagram of data). Specific focus on the following modifications or matters needing attention:
A, Beam:
1, beam elevation (whether or not to determine the elevation of the beam and beam up and other issues)
2, beam support negative reinforcement can not be too sparse, to artificial encryption.
3, beam cross number to check.
4, try to reduce the type and differential reinforcement (less than 2)
5, pick the beam component such as canopy to strengthen (can be the set of hoop and torsion bars and other measures)
6, placed in the reinforced beam must meet the clearance requirements, especially the upper beam reinforcement spacing (1.5D or 30mm)
7, calculate the results of the word beam (there are primary and secondary relations), to distinguish between primary and secondary relations, in the main beam support marked supporting ribs
8, put in the beam on the edge beam, side beam in bearing reinforcement should not be too large, should be reduced, thus reducing the side beam torque
9, from the relationship between primary and secondary beam, the beam cross section is also different, take appropriate secondary beam.
B, Column:
1, to meet the requirements of the axial compression ratio (less than 0.9)
2, large span workshop, column section should choose rectangular column.
3, constructional columns (examination standard "code for seismic design of buildings P72)
C, Plate:
1, the negative reinforcement should not be used or can be used instead of steel bars, larger diameter, can avoid being trampled under large construction;
Diameter reinforcement should not be too sparse, otherwise the force is not easy or easy to crack.
2, in the structural plan must indicate elevation and plate profile.
3, steel roof panel should all pull through.
4, plate reinforcement to express clearly, can't let construction personnel guess.
In 5, the structure of the plane graph, indicating the awning, balcony, etc. the cornice position and size, and marked out.
D, Foundation:
1, can not be mixed with the shallow foundation of deep foundation.
2, base load calculation, do not calculate the load (including the bottom wall load weight, etc.)
3, the foundation (including ground beam, cap, etc.) elevation to meet the upper pipeline through, generally reserved on its 300mm.

