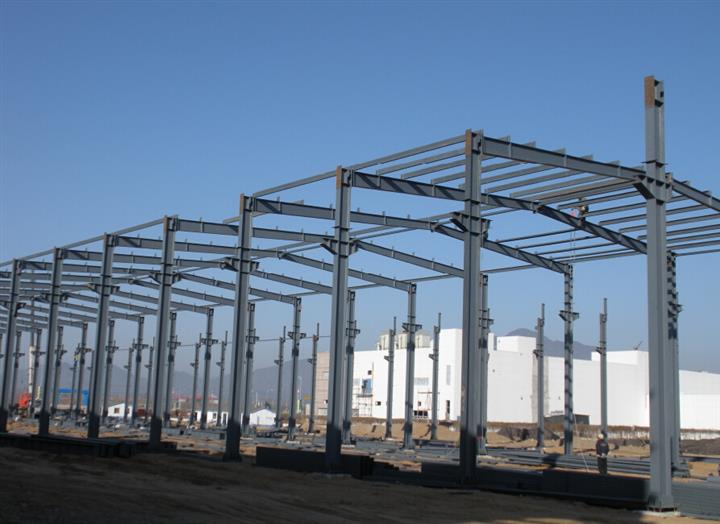Preparatory work before installation of light steel structure
The contents and requirements of light steel structure installation work are the same as those of ordinary steel structure installation work. The basic construction of the steel column, should do the anchor bolt positioning and protection work, control foundation and anchor bolt top elevation. After the construction of the foundation should be checked and accepted by the following:
(1) the axis position of each row is correct;
(2) the cross span with the design requirements;
(3) whether the top elevation of the foundation meets the design requirements;
(4) the location and elevation of the anchor bolt is in accordance with the requirements of design and specification.
Steel structure before installation should be based on the relevant provisions of the "standards" construction and acceptance of steel structure engineering, testing the shape of components and section sizes, the deviation is not allowed to exceed the standard value; the member shall be numbered according to the requirements of design drawings, pop-up installation center mark.
The steel column should be marked and labeled center elevation pop-up two direction; mark binding position; measure the column length and the length of the error should be recorded, and write in pencil plane near the center of the lower part of the pillars marking, for adjustment in the foundation top elevation two grouting layer.
Component to enter the construction site, must have a quality assurance and detailed acceptance records; according to the type of component, type and installation order in the designated area. Members must be able to support the formation of wood pad surface enough to prevent the fulcrum of sinking; the same type component stack, each layer component to pivot in the same line; on the deformation of the components should be timely corrective, inspection before installation.

