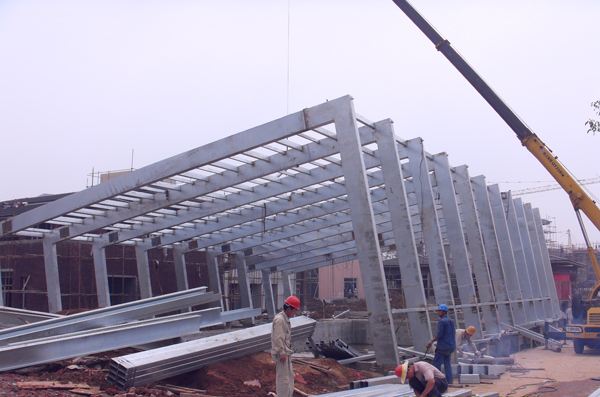
| Steel structure installation should pay attention to those d |
| Release time:2017-04-08 09:10:27 | Views: |
Steel structure installation should pay attention to those details
Steel structure workshop is generally composed of purlin, roof rack, roof, bracket, column, crane beam, brake beam (or truss), space rigid frame and various supporting wall frame components
These components can be combined into the following systems according to their functions:
(1) the horizontal plane frame is the basic bearing structure of the workshop, which is composed of columns and beams. The lateral horizontal load and vertical load acting on the plant and transfer to the foundation.
(2) longitudinal plane frame is composed of columns, brackets, columns between crane beam support. Its role is to ensure that the plant skeleton of the longitudinal deformation and stiffness, bearing the vertical horizontal load (the crane's longitudinal braking force, longitudinal wind, etc.) and transferred to the foundation.
(3) - roof system composed of purlin, roof rack, roof and roof support bracket, etc..
(4) the crane beam and the brake beam mainly bear the vertical load and horizontal load of the crane, and transfer to the transverse frame and the longitudinal frame.
(5) support - including roof support, column support and other additional support. Its function is to separate the plane frame into a space system to ensure that the structure has the necessary stiffness and stability, but also bear the wind and crane power.
(6) wall frame - to withstand the weight of the wall and wind.
In addition, there are some minor components such as working platforms, ladders, doors and windows, etc..
Column type
The structural form of rigid fixed base can be divided into three forms: a type of embedded column, or insert column, column foot. According to the structure of the form of the column can be divided into integral column and separated column.
Steel column installation methods generally use three methods, that is, the use of steel plate program, seat pad plate and flat nut and leveling plate scheme.
1) steel column assembly
Large steel columns are generally in the cross-section or the upper part of the beam section, for the transport segment. After the erection of the site, with the welding or high-strength bolt connection, the entire column for the erection.
First set the assembling bench at an axis on the steel column under section dipping to bench pad and determine the center line, then the upper column dipping into joints, the two column inserted end alignment, stitching in place, carefully calibrated column size and the length of the central axis, can according to the requirements of the drawings welding or high strength bolt connection fixation.
2. Steel roof truss and roof frame assembly
General use of flat spelling, will be split into pieces on the assembly platform assembly. In the crane performance under permissible conditions can also be integrated with the roof member day window frame assembly. When assembling steel truss, it is necessary to strictly control the span error and distortion, so that it does not exceed the allowable value. In order to prevent the deformation of the truss, it is necessary to determine the reasonable hanging point, if necessary, temporary reinforcement.
For a large span roof truss or a large truss, the use of vertical spelling assembly, because this truss is very difficult to flip.
3. The allowable deviation of the installation of the column shall be in accordance with the following table. After the crane beam, the roof truss installation and the crane beam are adjusted and fixed, the column shall be re tested.
Installation of enclosure system
(1) between the column and foundation installation should be linked, such as no basis should be taken temporary support measures, ensure the column according to the requirements for it, when the column design for hanging in other structures (such as the auxiliary crane girder truss) when installation shall not cause suspended structure difference.
(2) the wall purlin and other components shall be installed in the column positioning adjustment after the provisions of column installation deviation should be allowed to meet the main column. After the installation of metope purlin rod bolt to adjust the flatness of the application, the deviation should be allowed to meet the specified in the table below.
(3) the enclosure structure can be assembled and assembled on the ground, which can be used as a combined unit.
 |
Intersection of Heping East Road and Zhufeng Street,Chang'an District, Shijiazhuang City,Hebei
Service hotline: Tel: +0086-311-85523085, Cellphone:+0086 15130681310
E-mail: export@qxgg.com
 Follow us
Follow us  Mobile Website
Mobile Website © Copyright: Shijiazhuang Eiffel Steel Structure Co., LtdRecord number:冀ICP备16021972号-4
